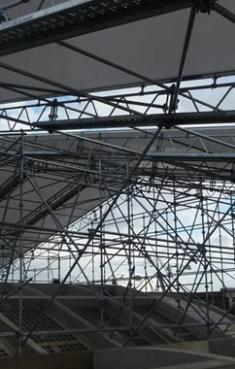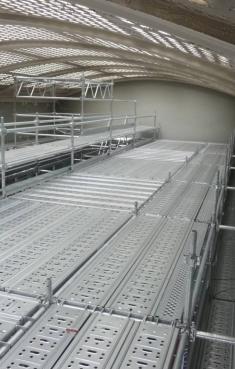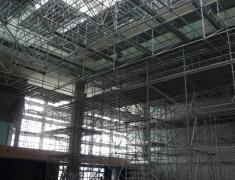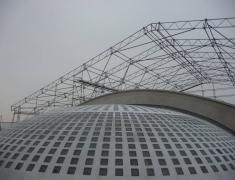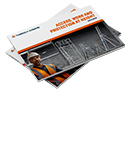Le Bourget - Air and Space Museum
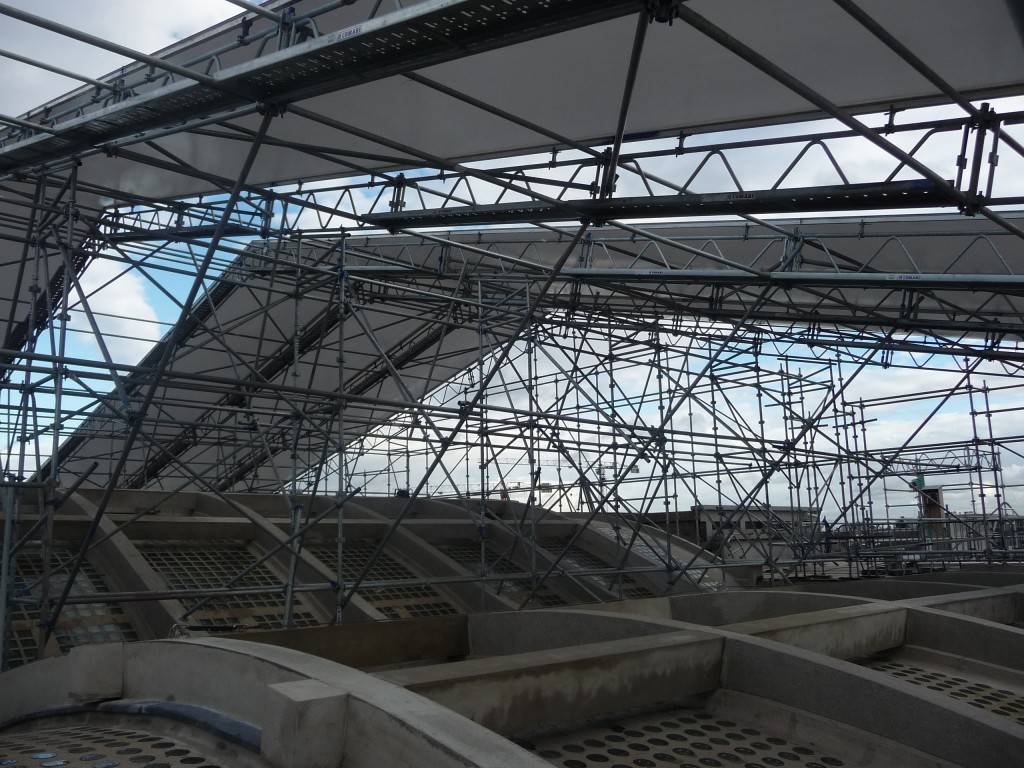
Problem
The complexity of the project lay in the renovation of the 8-column hall, a place classified as a historical monument.
- The work was carried out both indoors and outdoors as it involved renovating both the rooftop and the building structure. The rooftop architecture, consisting of vaults, most of which were made of glass blocks for brightness, had been badly damaged by weather and the building structures themselves were at risk of being attacked by corrosion.
- The waterproofing of the vaults thus had to be restored completely. The main difficulty was in repairing the main vault, which had an unsupported span of 11.80m.
Solution
The highly innovative structure designed by Tubesca Comabi required the installation of more than 100 metric tons of equipment.
- The Tubesca-Comabi design office designed a multi-directional structure to create a 1,200 m² deck allowing the floors to be cleared to simultaneously allow vault repair work, access and column and interior surface repair work.
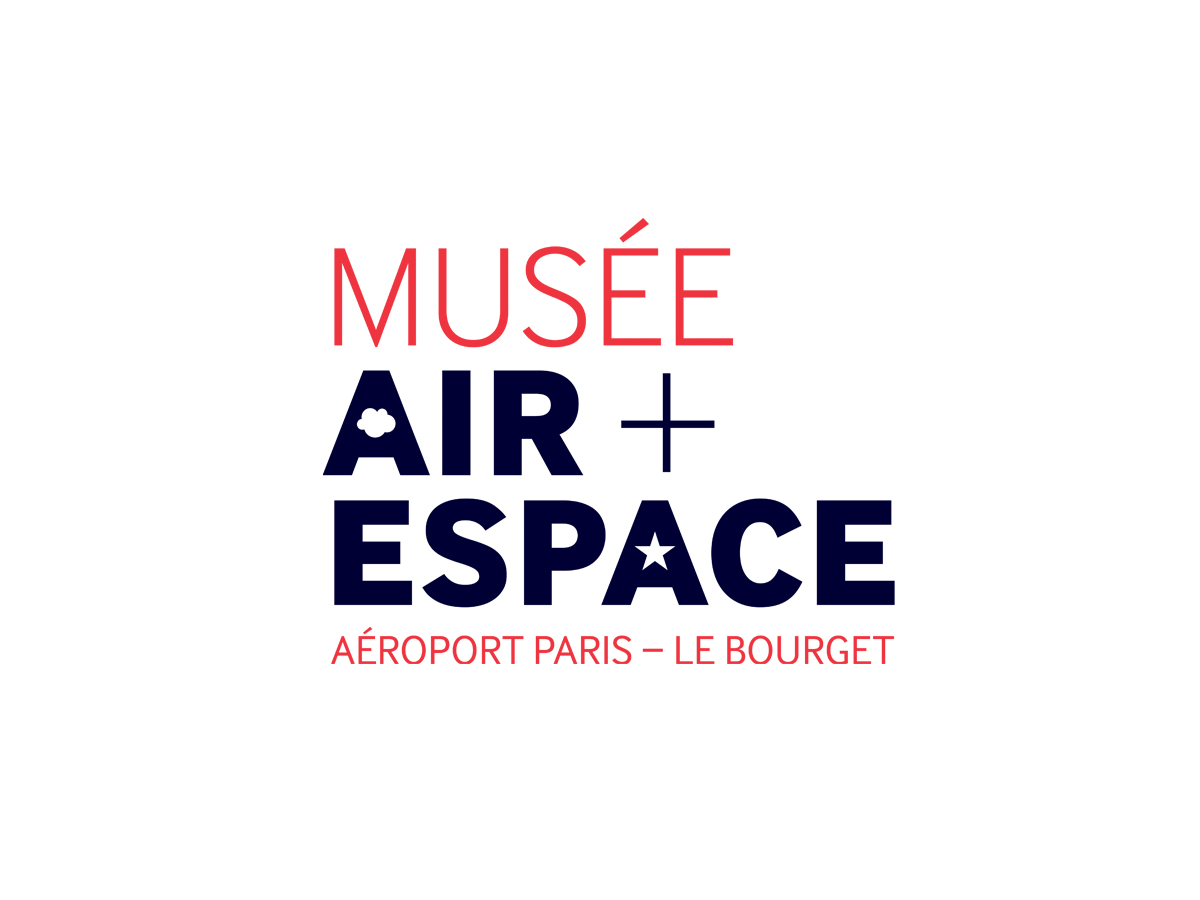
NAME
Air and Space Museum
ACTIVITY
Renovation
LOCATION
Le Bourget
Press contact
Plus2Sens agency
Laurence NICOLAS
Meryl GILGENKRANTZ
04 37 24 02 58
laurence@plus2sens.com
meryl@plus2sens.com
French
production
production
Designed and manufactured in France in our 3 factories.
Design office,
custom-made solutions
custom-made solutions
Our design office assist you in all your projects.
Quality
policy
policy
Our products meet the most high standards of quality.









